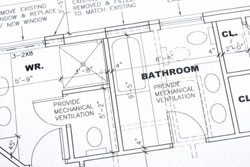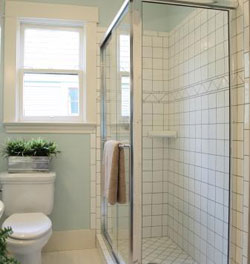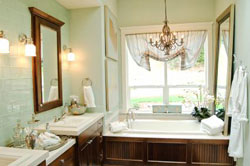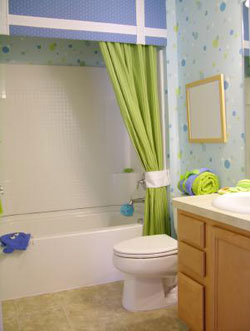The Bathroom Layout
For You, The Family,
...or Rentals
Example of a Bathroom Layout Blueprint

Laying out the bathroom is kind of tricky!
The plumbing placement of the drains, waste, and vent piping will dictate where to place the bathtub and shower, sink vanity and medicine cabinet, and the toilet. There's only a few choices...
Planning the Best "Use" for the Bathroom
The bathroom is one of the most important rooms in any home and where everyone in the family spends a lot of time.
Your guests will occasionally need to visit this room in case your thinking on making an impression from your bathroom design choices.
Those looking to change their bathroom layout,
do so to update a basic look,
or to better reflect their changing lifestyle.
A bathroom remodel can be customized to take advantage of:
When choosing the layout, do-it-yourself types should consider their personal style, price limitations, and the statement they want their new bathroom to make.

Modern Bathroom Design
How about a glass shower enclosure for a small space...
A modern bathroom layout is sleek and contemporary.
The clean lines emphasized in a modern layout are perfect for individuals who want an uncluttered look or have a limited space to work with.
A walk in shower in addition to a bath is a popular design element of a modern bathroom. As are glass and chrome fixtures as they work well to make the bathroom appear warm and inviting.
The use of wood cabinets, white tiles, nude colors, and bright overhead lights can complete the style. A modern bathroom layout can be very affordable, especially when completing the project yourself.

A Classy Bathroom
A luxury bathroom layout is about creating a relaxing environment free from stress; it is sophisticated and uses more high-end materials.
Usually this layout works best for those with a lot of floor space in their bathroom. Marble, limestone and glass are often added to this design for a cool and elegant flow.
Soft blues and greens work to make the bathroom a stress free zone and ambient and decorative lighting sets the mood.
Fog free mirrors, towel warmers,
heated tiles,
and designer shower heads with multiple settings are used to create the spa like bathroom experience.
A bathroom can truly be designed to suit any preference.
Those who want a nautical theme can add sea shells designs to the wall paper. For a country theme look to wooden furniture and hanging plants for a homey look.
Before choosing a design scheme, the bathroom layout should also take into consideration, who will be using the room most?

A Kids Bathroom, Your Bathroom, The Family Bathroom...
Large families with a cramped bathroom can incorporate small tricks to extend their space.
Replacing the bathroom door with a sliding door will remove clutter. Bright bold colors can give the bathroom warmth as can better lighting.
A master bathroom can be updated to include:
- His and Hers sinks and toilets
- A whirlpool tub
- Heated floors and towel bars
- Accent lighting
- Bose sound system...
Perfect for a newlywed couple!
More Planning Before You Start...
A vanity can be added to the bathroom layout for women who want to do their makeup and hair.
The kids bathroom can feature youthful colors or add borders and accessories from popular children TV shows and books.
Built in closets or built in medicine cabinets will have to be considered if the project will include reworking the wall studs before the drywall is installed.
Use a Similar Layout for Multiple Rental Units.
Remodeling the bathroom layout for rental units, the plans should emphasize the basics.
Clean and maintenance free is desired over expensive luxury designs or accents.
3 Advantages for similar plans on rental units, including single family home rentals!
When everything is the same,
Save time and money on:
- Repairs
- Replacements
- Bulk purchasing discounts
- Built in wooden cabinets and shelves
- White ceramic fixtures
- Ceramic tile floors
- Ceramic tile shower surrounds
Are durable and easy to maintain.
Regardless of the use when remodeling or changing a bathroom layout, established State and Local Codes must be followed. Those considering adding on more bathroom space should understand that a permit might be required and moving water systems, electrical units, and other predetermined features will increase the price of a remodeling project.
For example; Converting a basement into a bathroom will cost more than remodeling an already existing bathroom since waste removal, water heater, and other systems will have to be added or modified.
Where would you like to go from here...
Return to the Remodeling Bathrooms page you came from.
Top of this page: Bathroom Layout
Visit the Ask The Rehabber Blog
Back to the Home Page Ask-The-Rehabber.com
Today's News in the Home Remodeling News and Your Commentary
Today's News in the Real Estate Investing News and Your Commentary
Your questions are important to me on Ask The Rehabber.com.
Ask Your question here (Plus, you can add your answer and expertise to our Visitor's questions) Rehabber Answers to Questions.
Favorite Projects
Remodeling Kitchens | Remodeling Bathrooms | Hard Wood Floors
Interior Painting Ideas | House Staging




New! Comments
Have your say about what you just read! Leave me a comment in the box below.